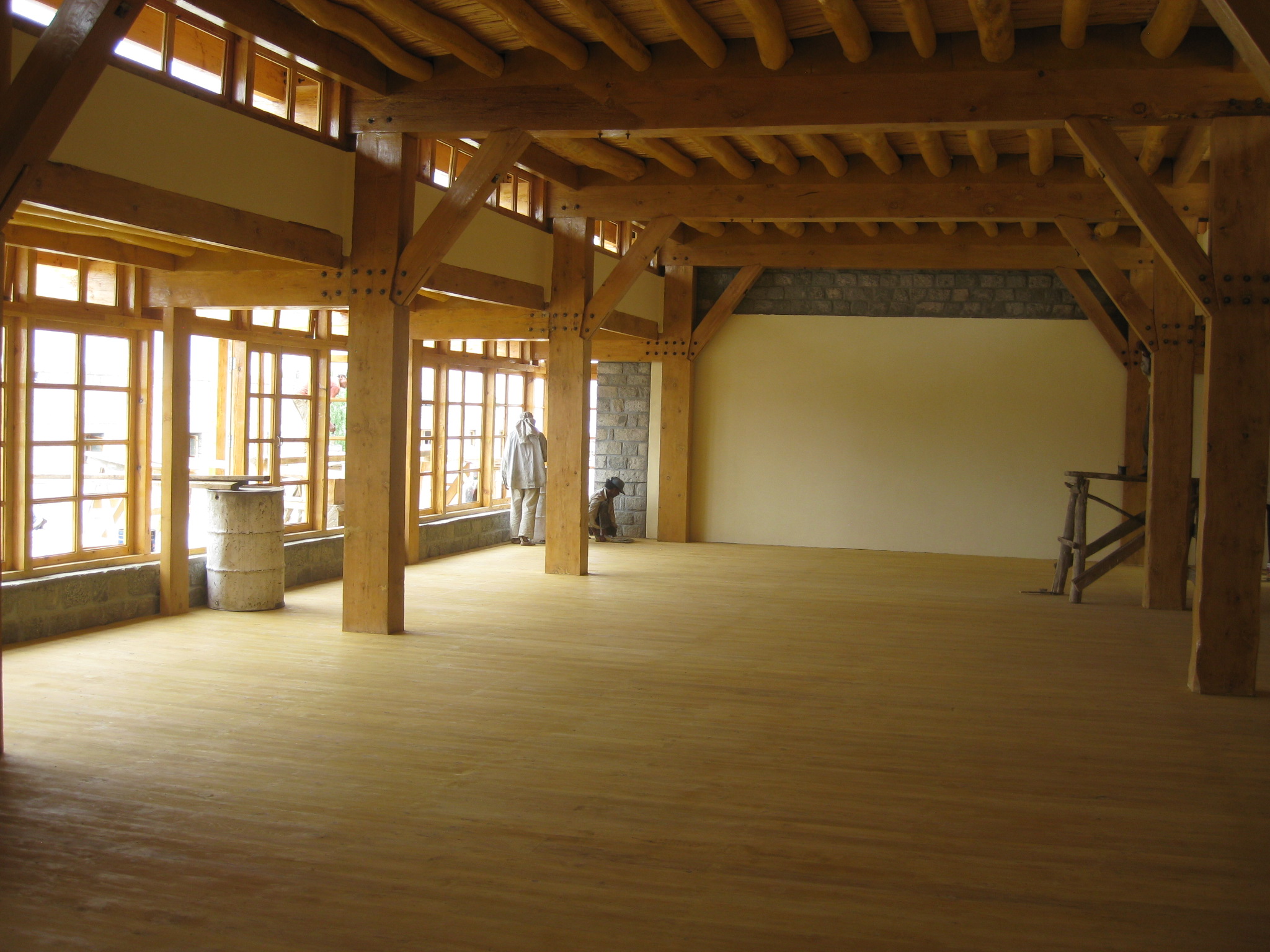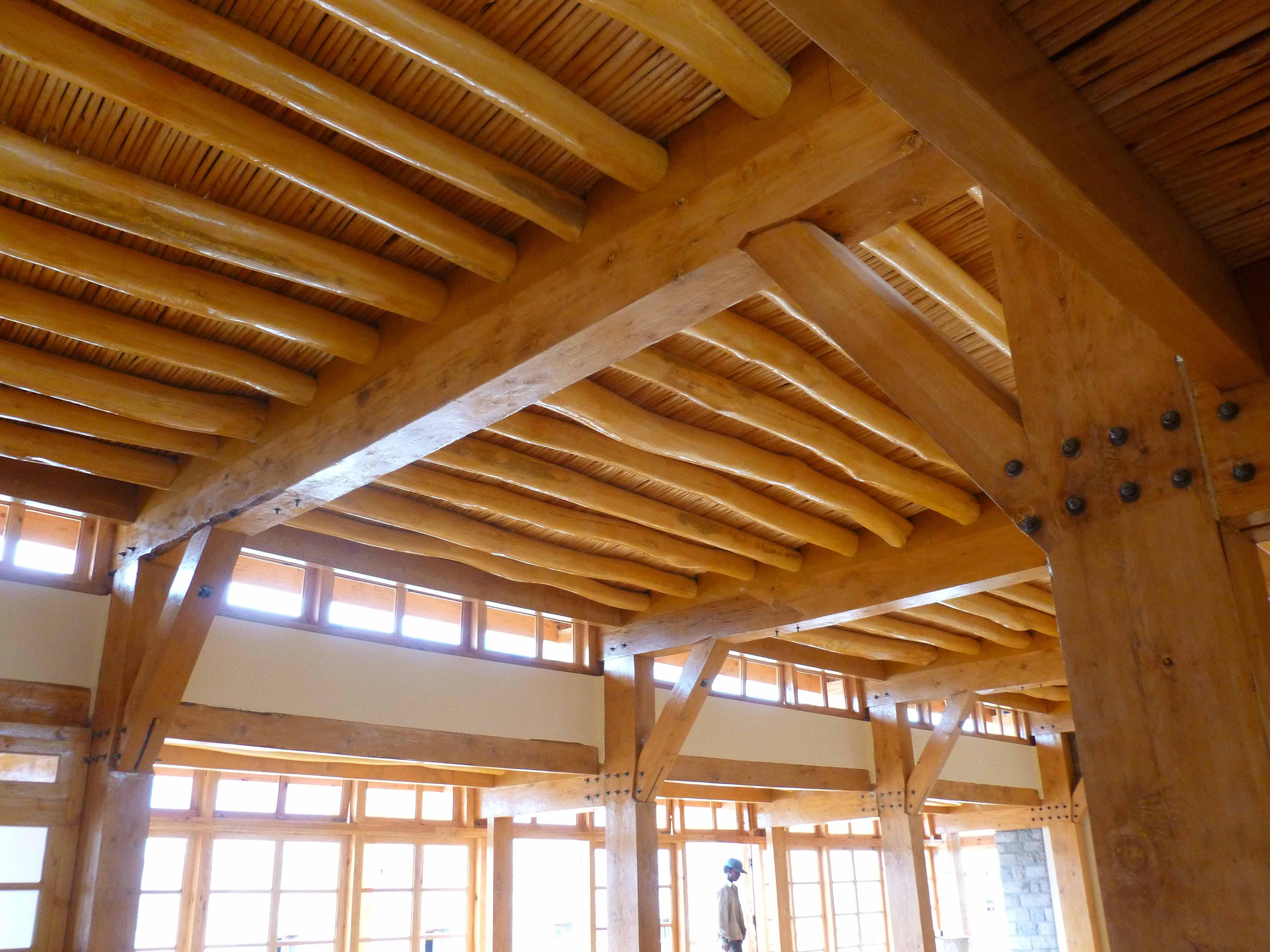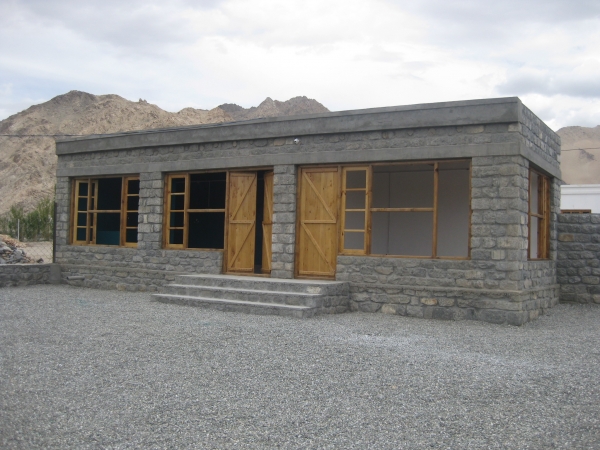2015 saw a new laundry being built and the dining hall and kitchen extension being built.


The following year, 2016, the dining hall latrines were completed and a lot of granite walling completed around the classroom mandala marking-out the shape of the mandala.
It was around this time that the latent effect of the 2010 mudslide was discovered. Following an in-depth structural survey carried out by timber and seismic experts it was revealed that there was latent severe mud damage to the base of structural timber support columns.
The 2010 mudslide had swept through the campus depositing mud in the classrooms up to 1.5 metres deep, residences were inundated with mud and the school grounds bore the brunt of rivers of mud carrying huge boulders and debris.
Thankfully, all the school’s pupils and staff escaped unharmed and the award-winning granite buildings, designed by Arup, stood firm, unlike many local mudbrick houses that were swept away.
A protective mudslide defence wall around much of the school was built in 2011/12, and protected the school in a smaller flood event in 2015.
To secure the future resilience of the school buildings and the subsequent safety of both children and staff, a multi- year programme of work was put in place. This is to replace the affected timbers and upgrade the seismic protection of the school buildings to meet the most up to date safety specifications. It is envisaged that in the event of future earthquakes or severe mudslides in the area, the upgraded buildings will also serve to provide a vital place of refuge for the local community.
