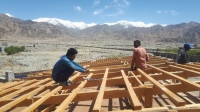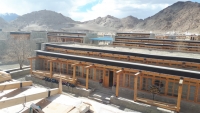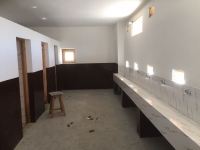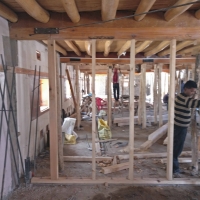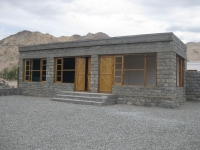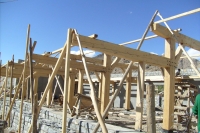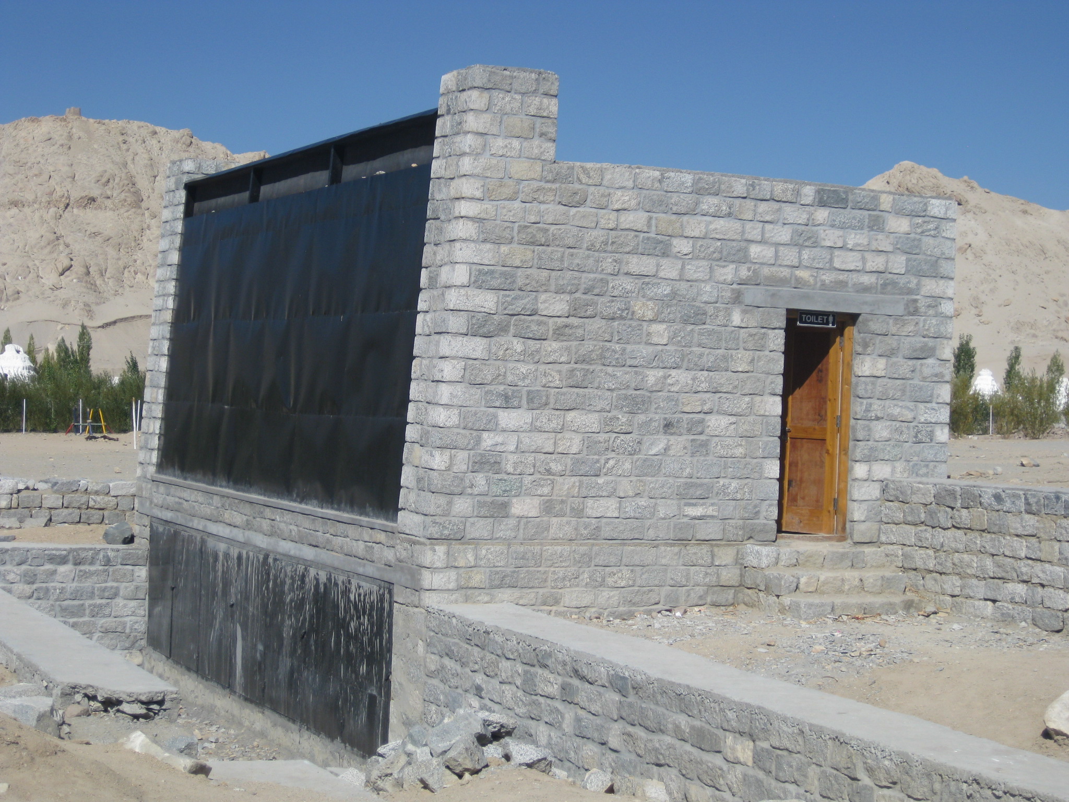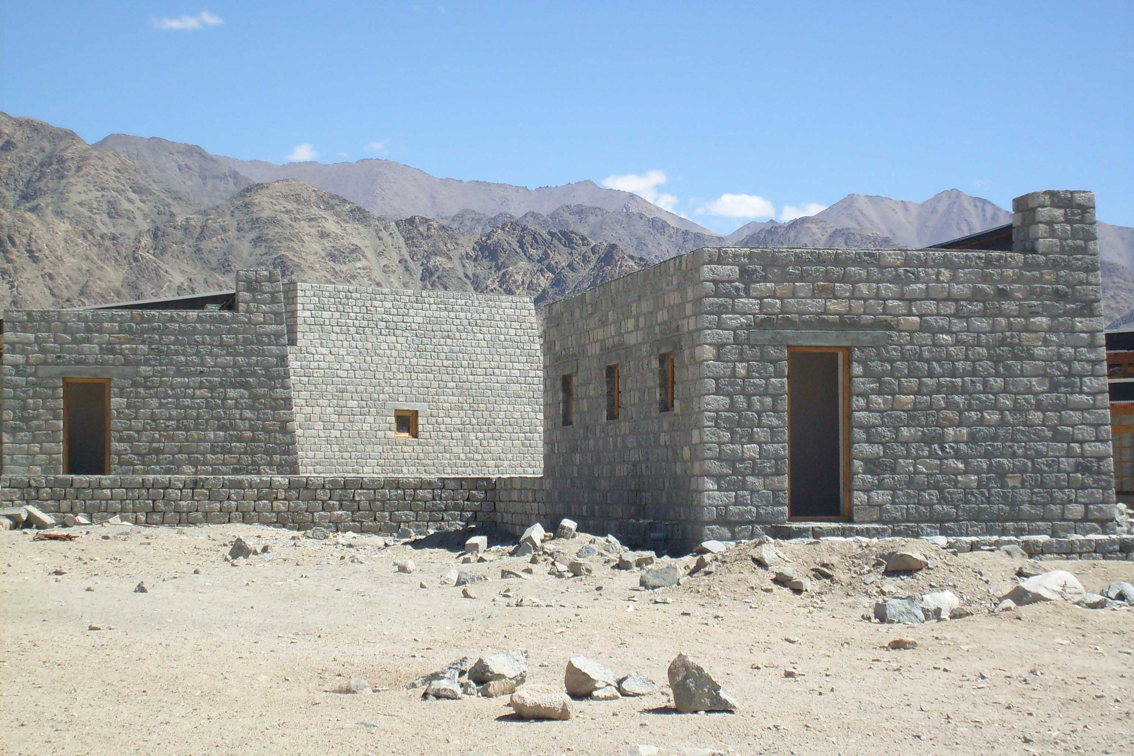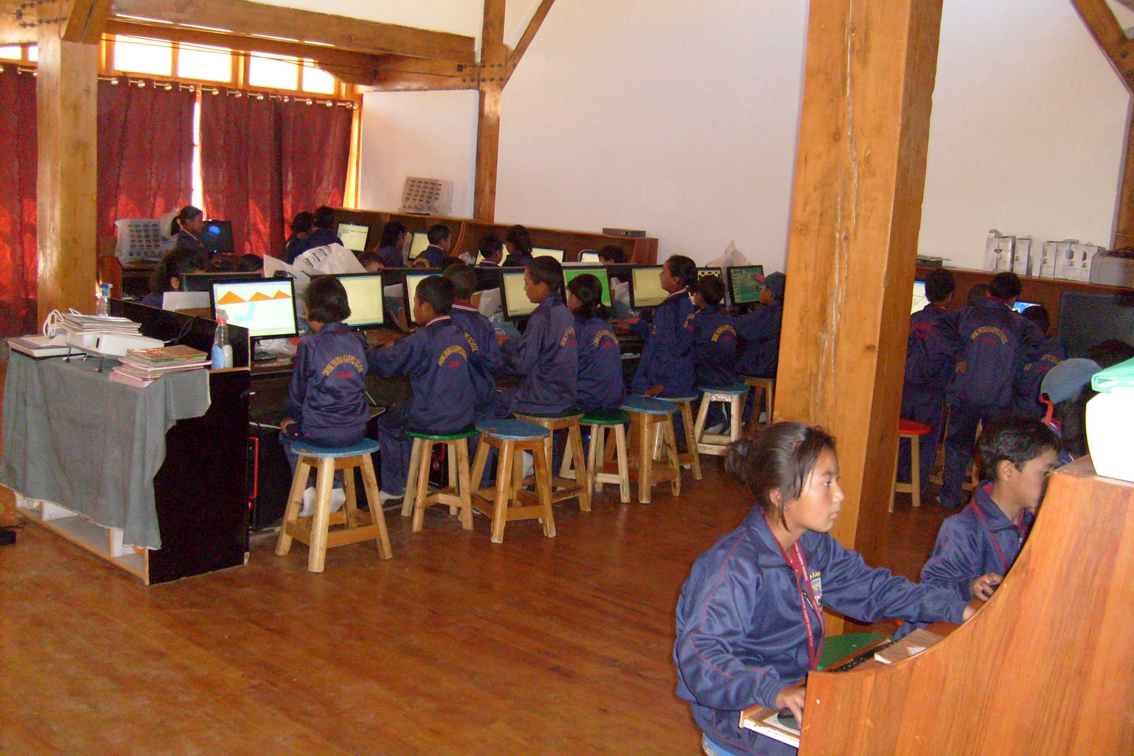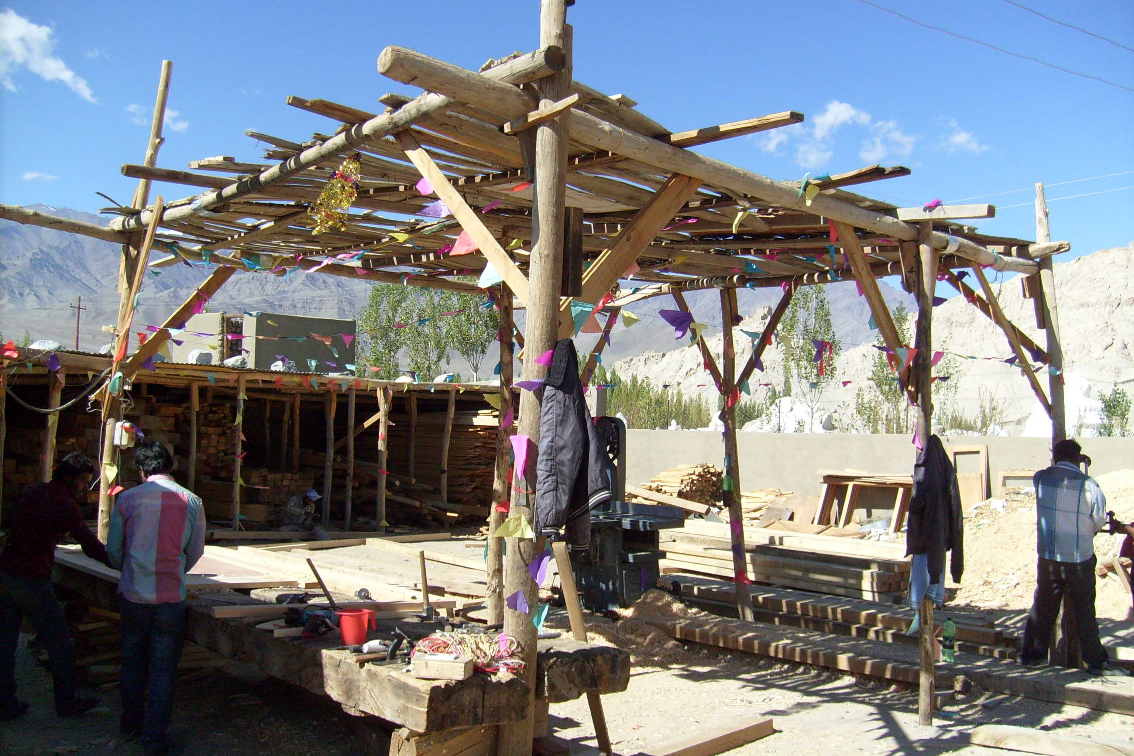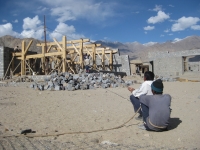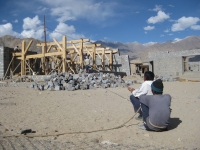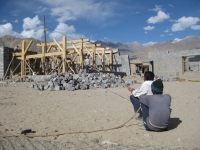5-year development plan underway
2024 sees the start of the five-year development plan which covers the building of the new senior secondary school classrooms and facilities, the health centre, plus the seismic upgrade of the existing classrooms
The construction season started as usual at the beginning of April and is now well under way. Foundations are being laid for the new Health Centre and work on the seismic upgrade and mudslide repair of the remaining residences is proceeding well

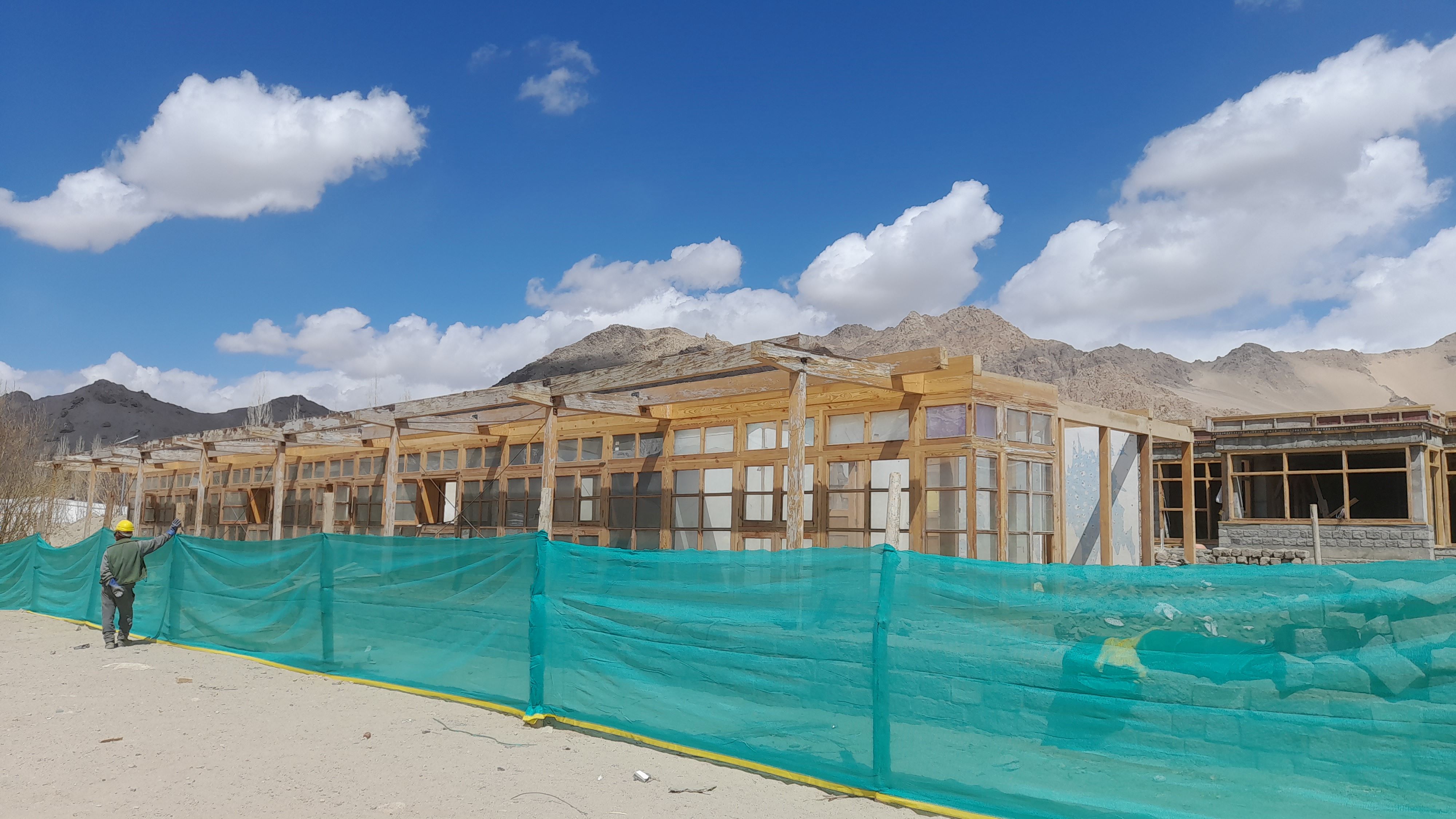
Seismic Upgrade and Mudslide Repair - year 5
Last year the majority of the construction of the third and fourth new Eco-Shower buildings was completed, with some work to be completed in 2021.
This year, year 5 of the Seismic Upgrade & Mudslide Repair programme, work started at the end of April 2021, with a small team and strict adherence to the prevention of transmission of SARS-CoV-2.
Without an Arup resident engineer being on site, daily suppport from the engineers through calls and the sharing of photographs has enabled the seismic upgrade of the fourth residence, named Singeyla, to start.
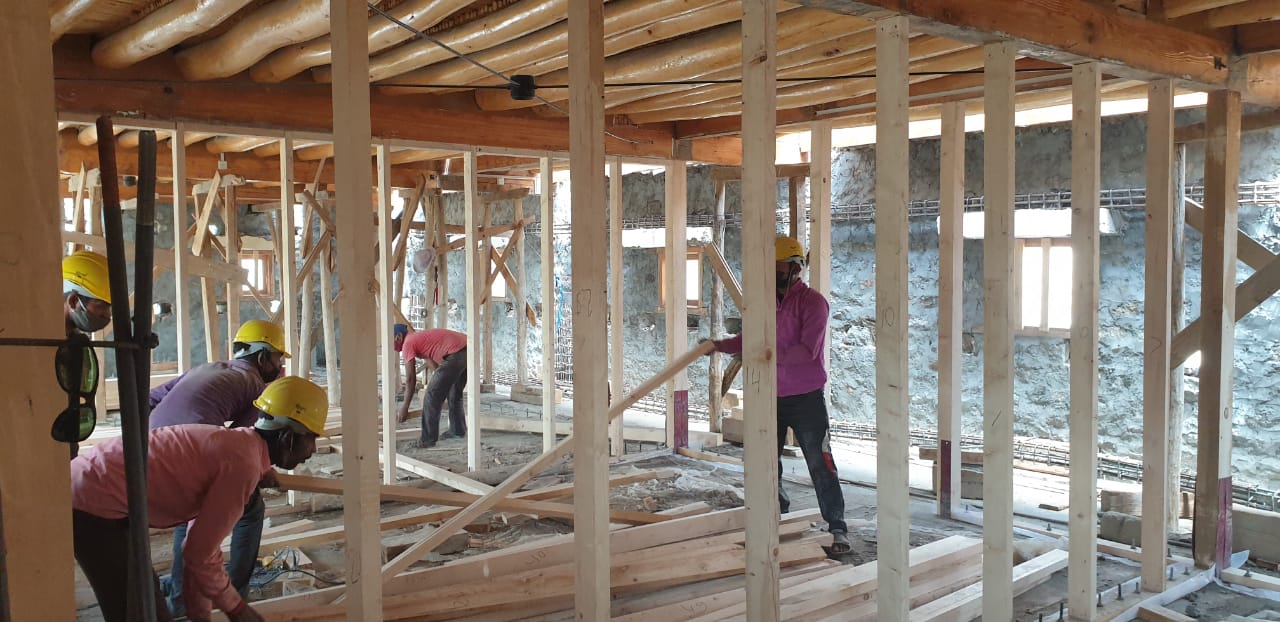
COVID-19 lockdown measures have eased in Ladakh
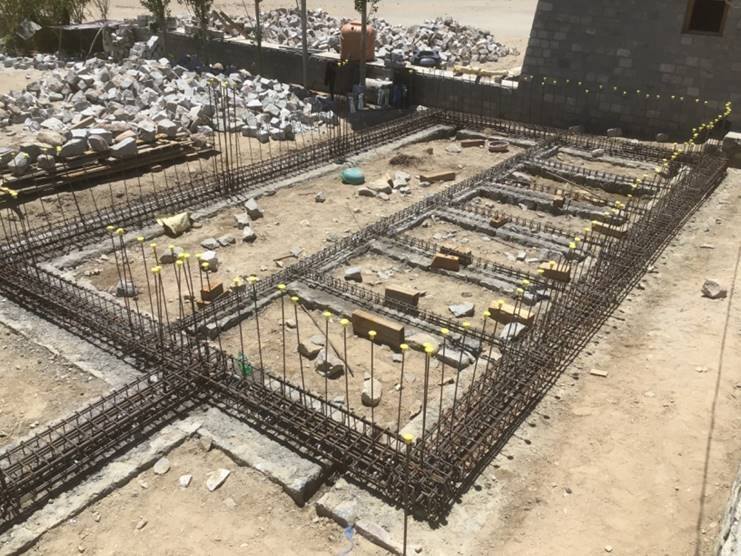
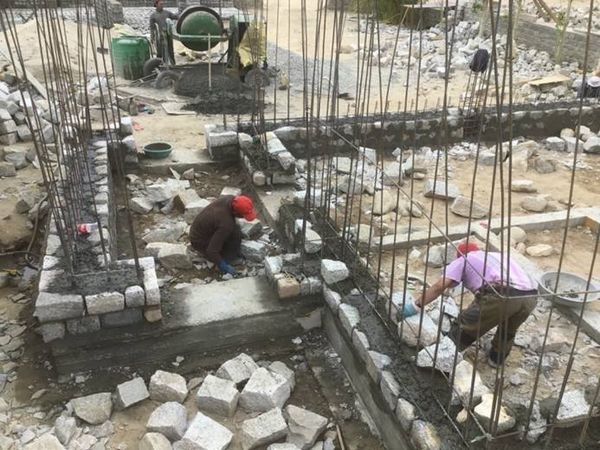
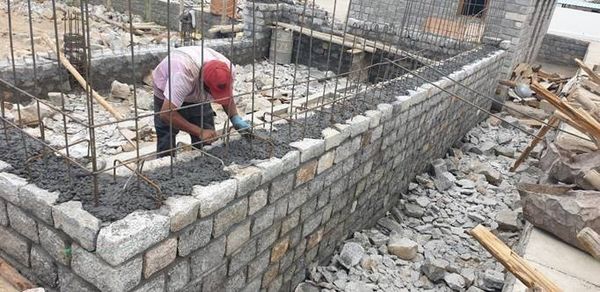
Seismic Upgrade and Mudslide Repair - year 3
Year 3 of the Seismic Upgrade & Mudslide Repair programme started in April 2019 and the construction teams worked through to mid-October, after which it is too cold for construction work.
This year saw refurbishment of the third residence, named Taklangla, out of the eight residential buildings to be done. The teams also completed the second of four new Eco-Shower buildings, plus the completion of the refurbishment of the two-storey Junior School building. The photos here are the Junior School building being completed and a ribbon-cutting ceremony when it was handed back to the school Principal for student use.
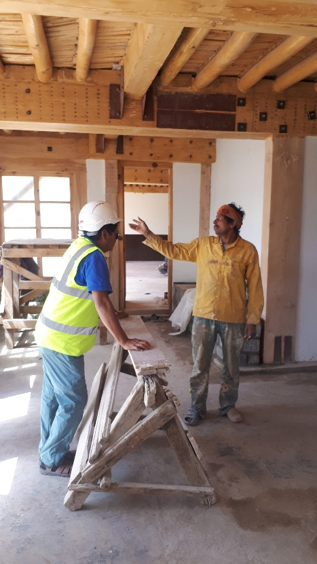
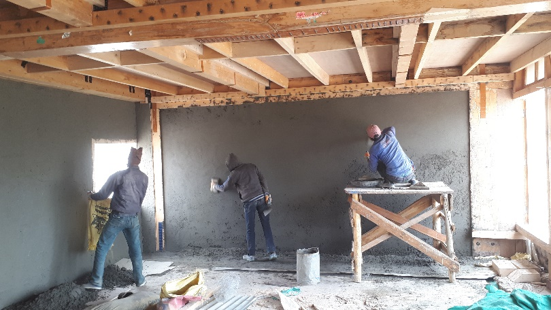
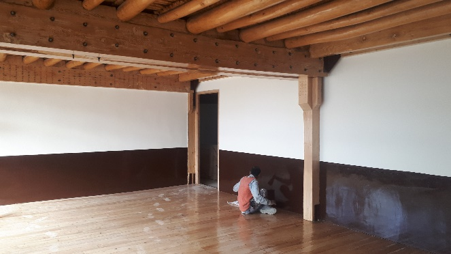
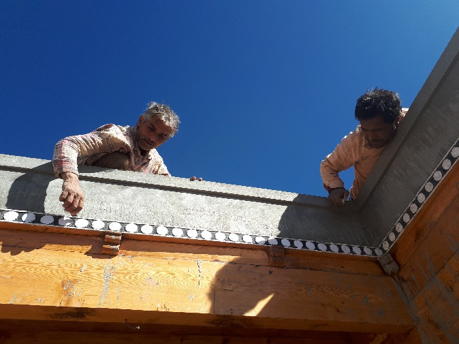
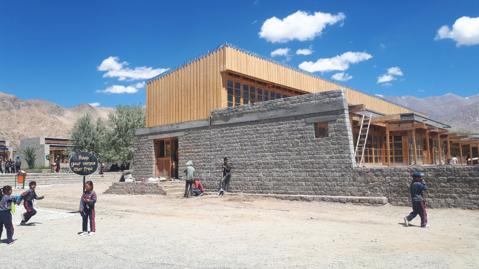
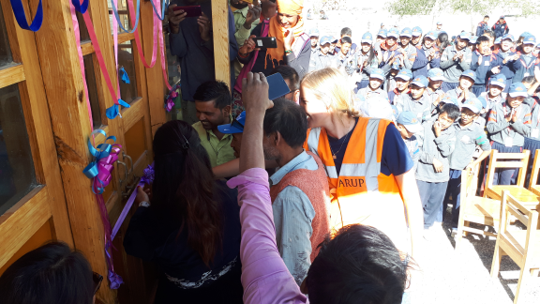
Seismic Upgrade and Mudslide Repair - year 2
In 2018 the Seismic Upgrade & Mudslide Repair programme continued, working on the second of the eight residential buildings to be refurbished and one of the Junior School buildings.
This work might not sound very exciting to you, as you browse through the school website, but it will increase the resilience of the buildings in the event of an earthquake which is critical for the life-safety of the students and staff. The mudslide disaster was eight years ago, but the school is still recovering from this. Funding is needed for this long-term refurbishment programme.
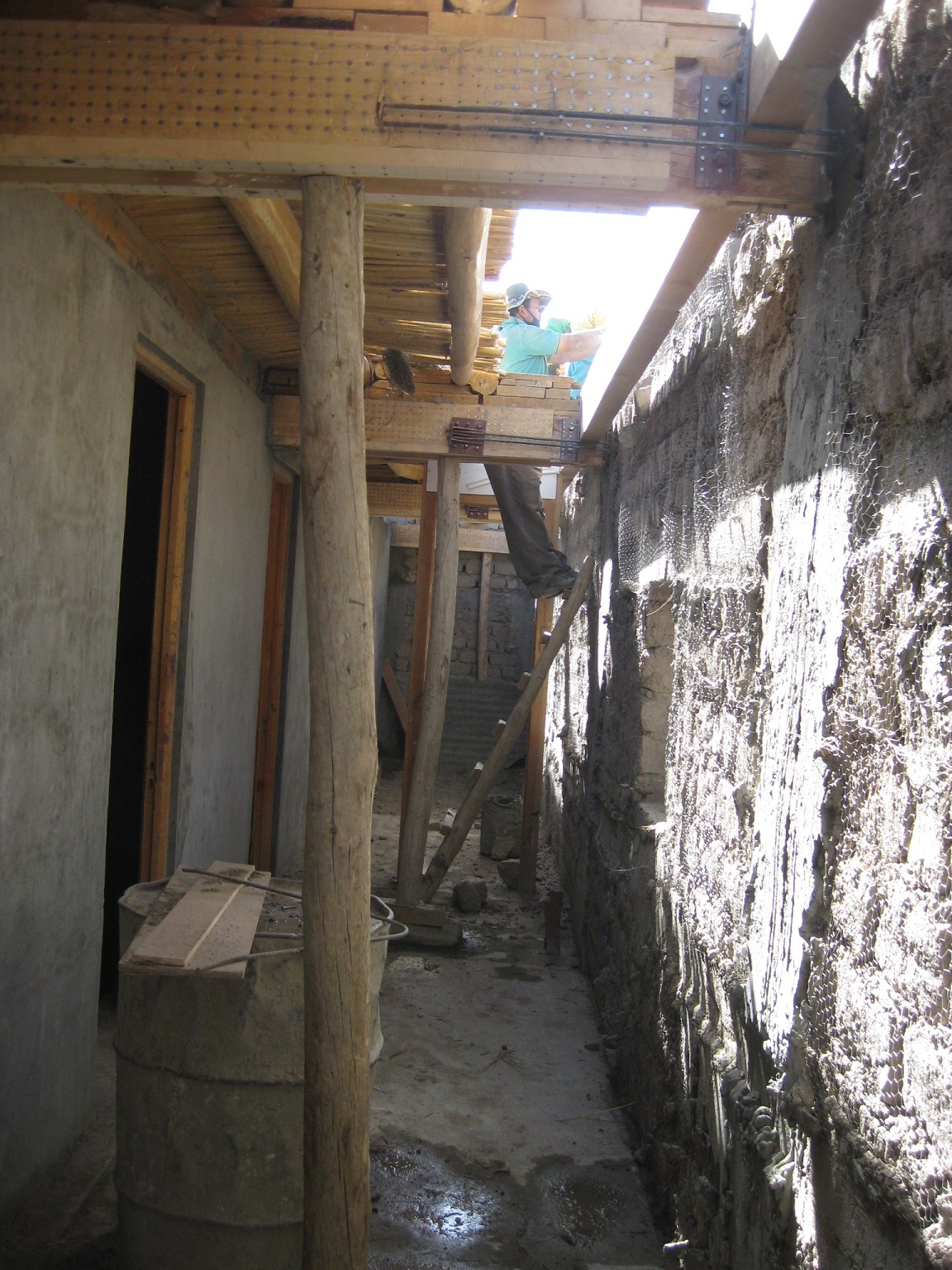
Supplies of timber and insulation in the construction compound.
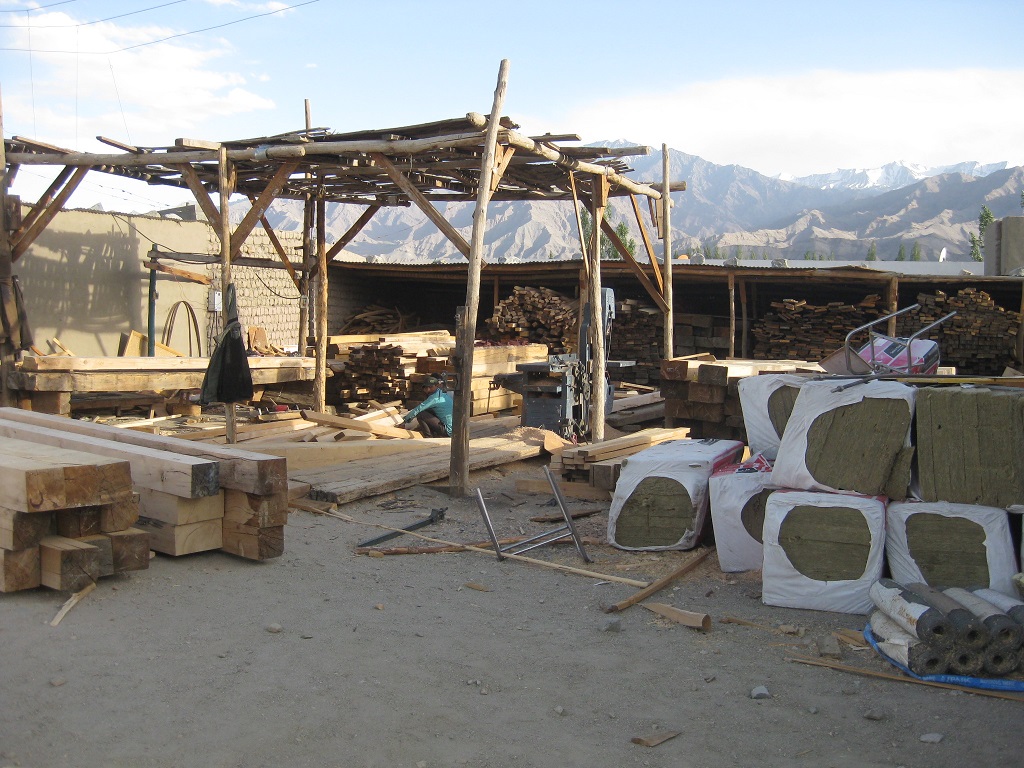
Work also started on the two-year task of the upgrade of the large two-storey 6-classroom Junior School building. The six classes of students were housed in temporary classroom spaces in Naropa Hall, at the top of the school site, that had been partitioned into classroom-sized spaces.
The panorama photo below shows the ground floor of the Junior School, gutted and with new timber supports being added first.

At the end of the construction season in October, the new upper level was covered to protect it from the elements throughout the harsh 3-month winter.
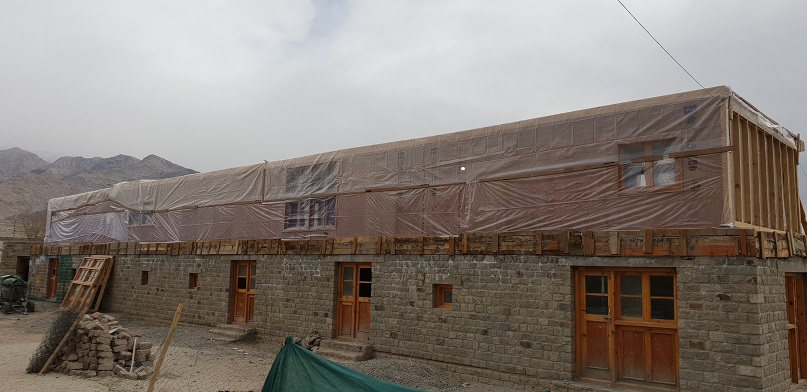
Eco-Shower building
Each Eco-Shower building will have a high capacity evacuated glass tube solar water heater feeding water into shower cubicles and to taps where students will be able to draw warm water for washing. The building is heated passively by a trombe wall and ventilated via high level windows. The trombe wall has an outer timber framed glazed screen, with an inner mud brick wall. This system allows warm air to be trapped in the cavity, and released into the main space through radiation and via opening high level windows set into the mudbrick wall.
Eco-Shower building foundations and completed building:
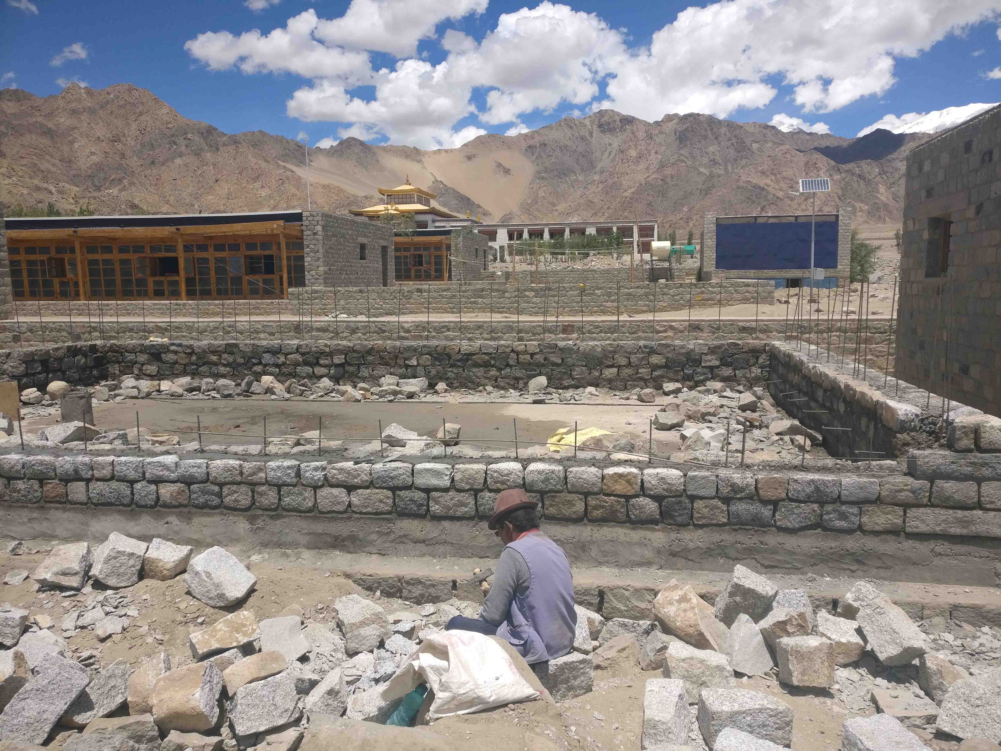
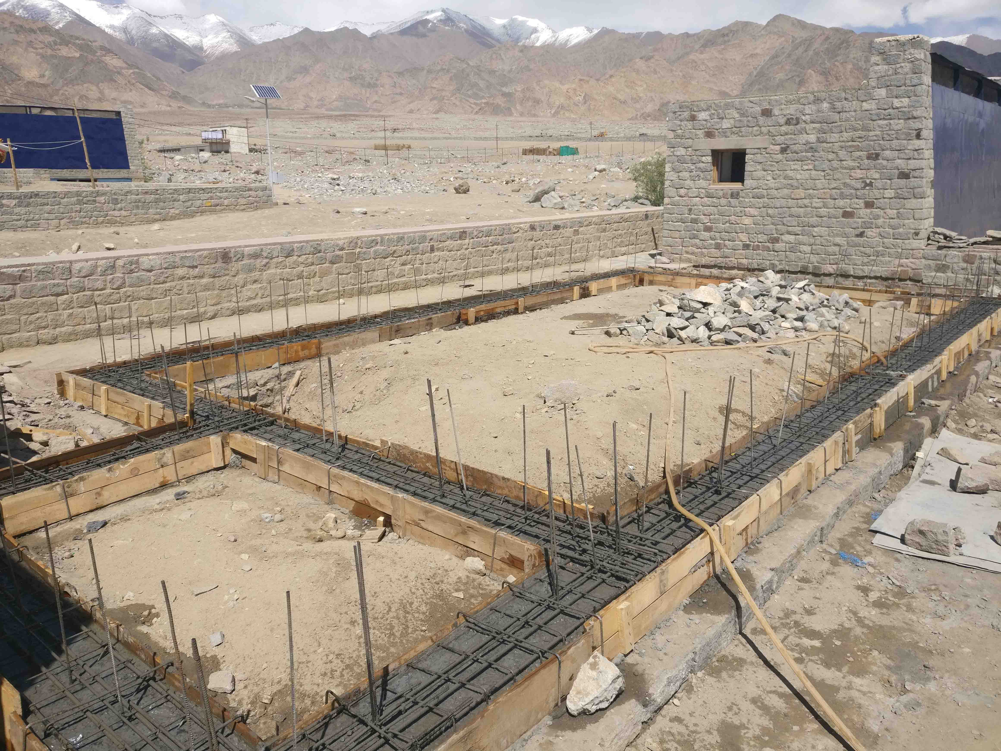
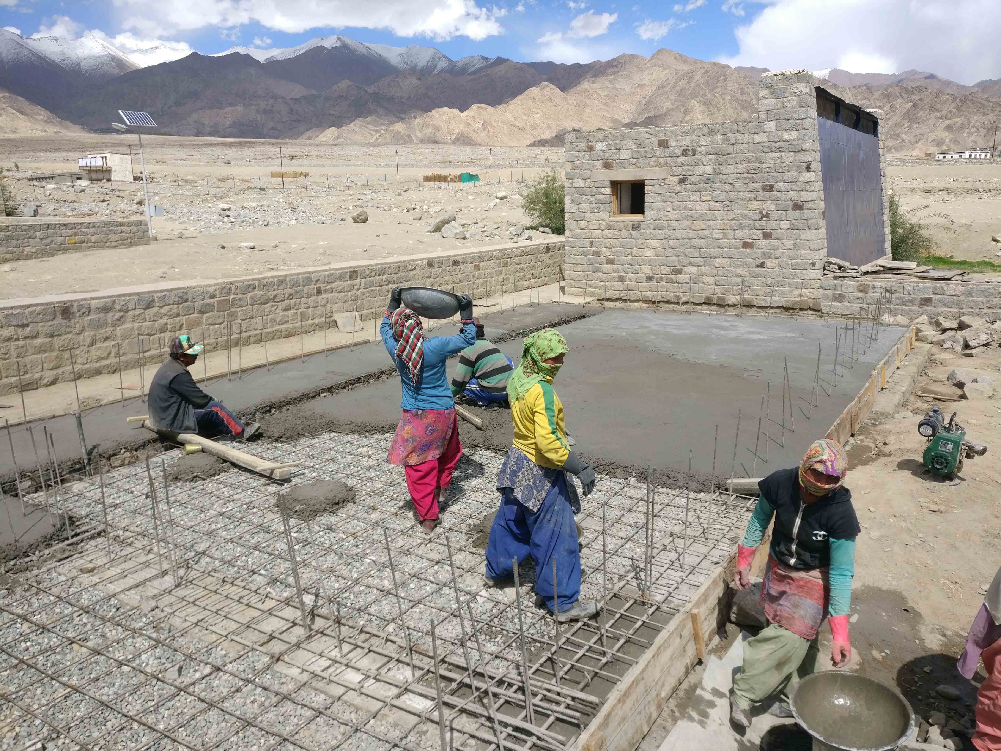
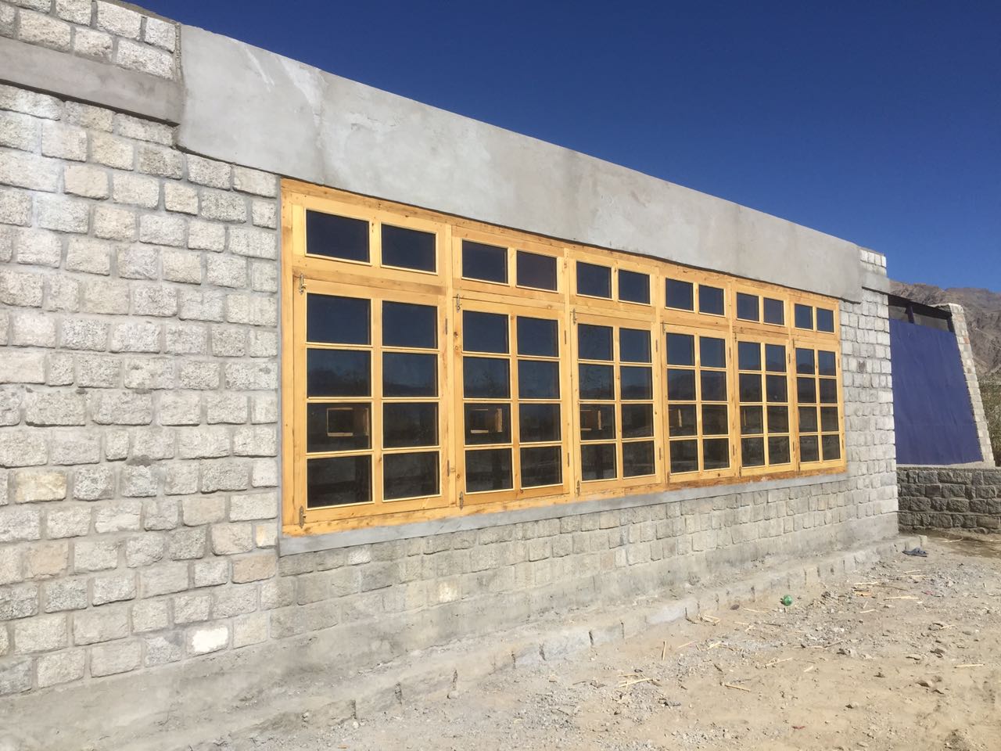
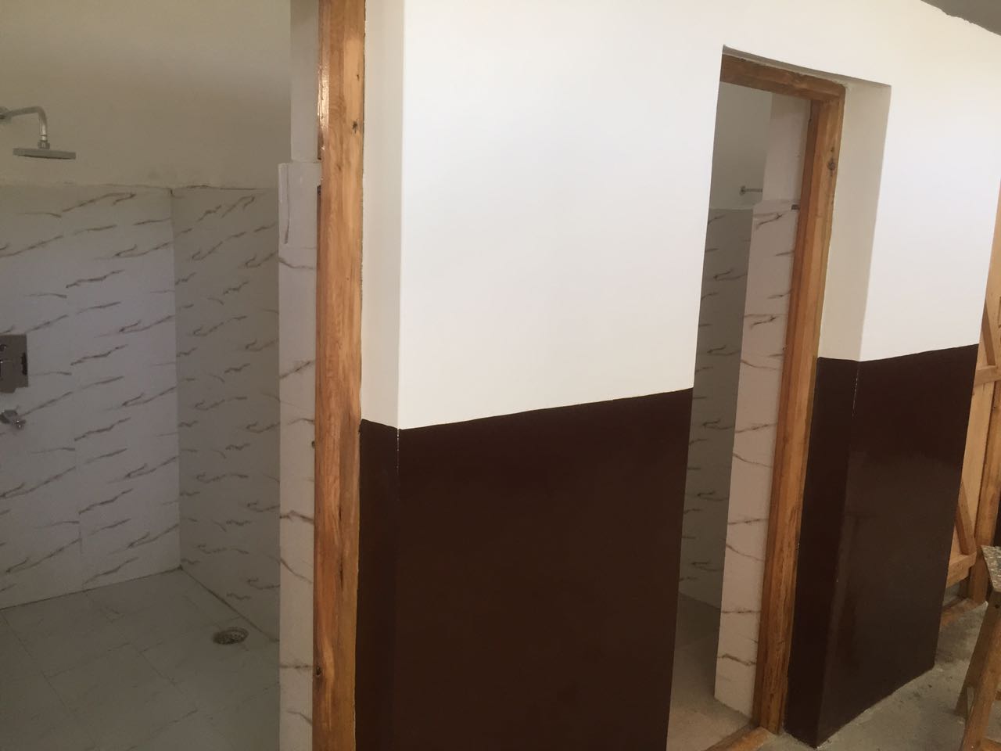
Seismic Upgrade & Mudslide Repair
In 2017 the Seismic Upgrade & Mudslide Repair programme started on one of the eight residential buildings. Four Eco-Shower buildings will also be built, one in each residential courtyard during the refurbishment as part of the school's Health & Wellbeing programme.
The seismic risk in the area of the school is now thought by international seismic experts to be ten-times greater than the original estimates of risk.
This refurbishment programme will make buildings more resilient in an earthquake by:
➔Reducing the weight of the heavy roofs.
➔Tying all elements together, so that the building works as one.
➔Increasing the number and strength of the walls and bracing systems.
➔Enabling the walls and bracing to absorb energy.
The repair work involves replacing rotten columns and isolating columns from the ground to prevent future rot.
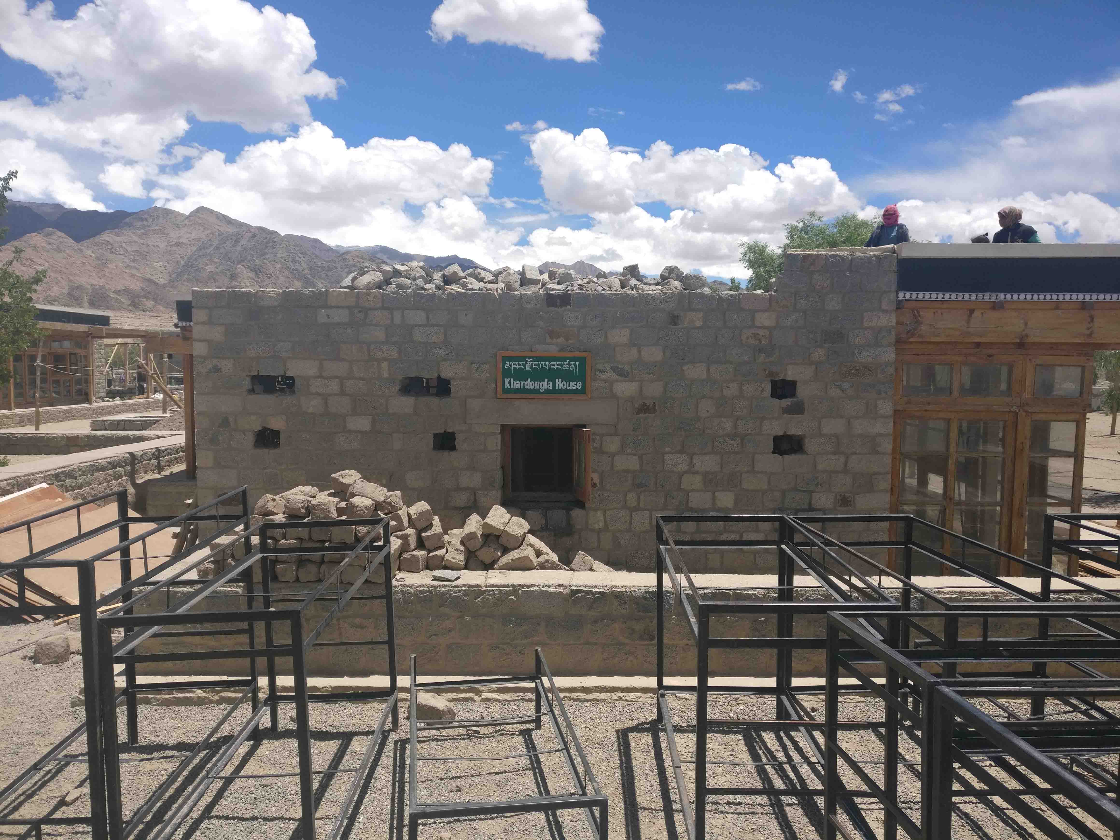
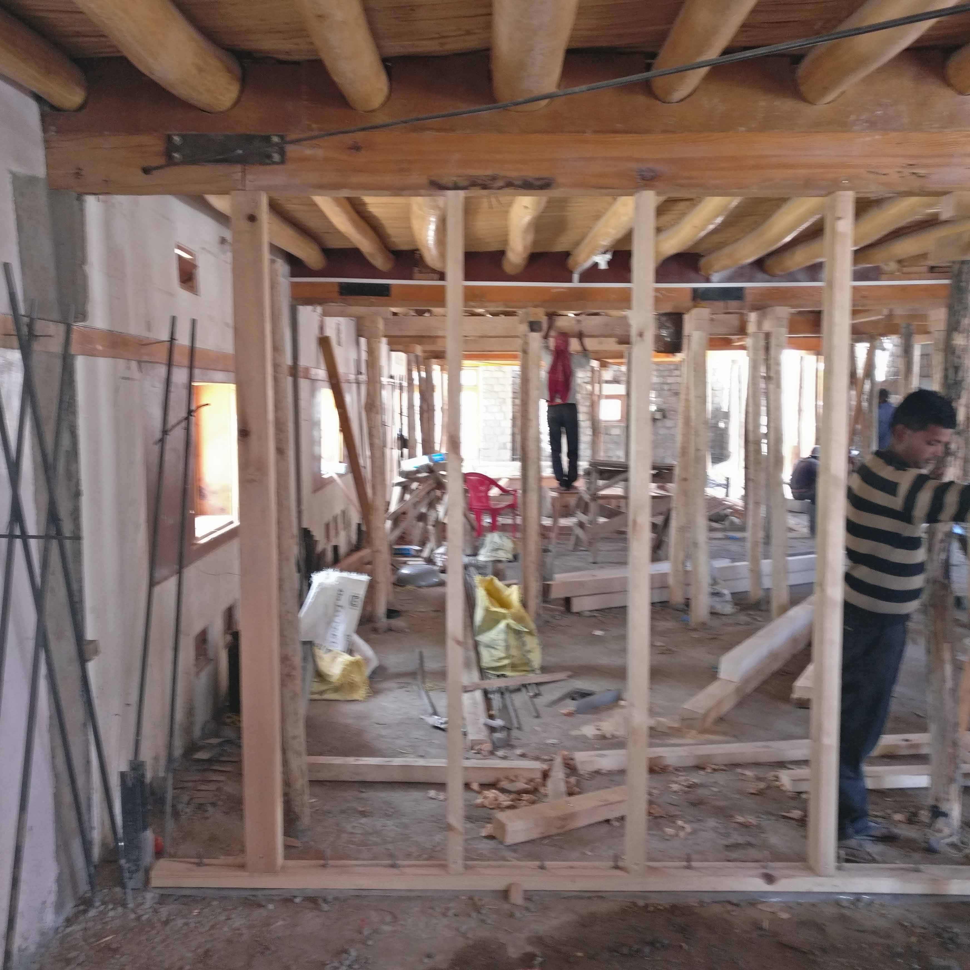
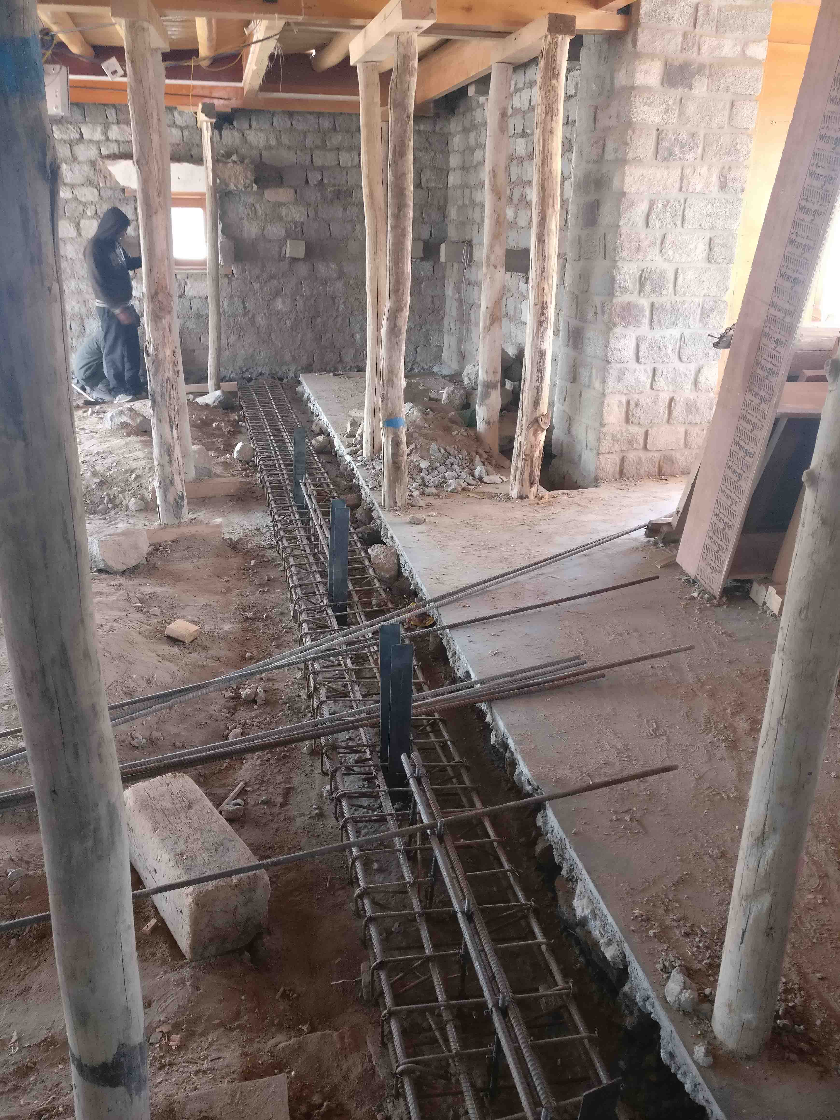
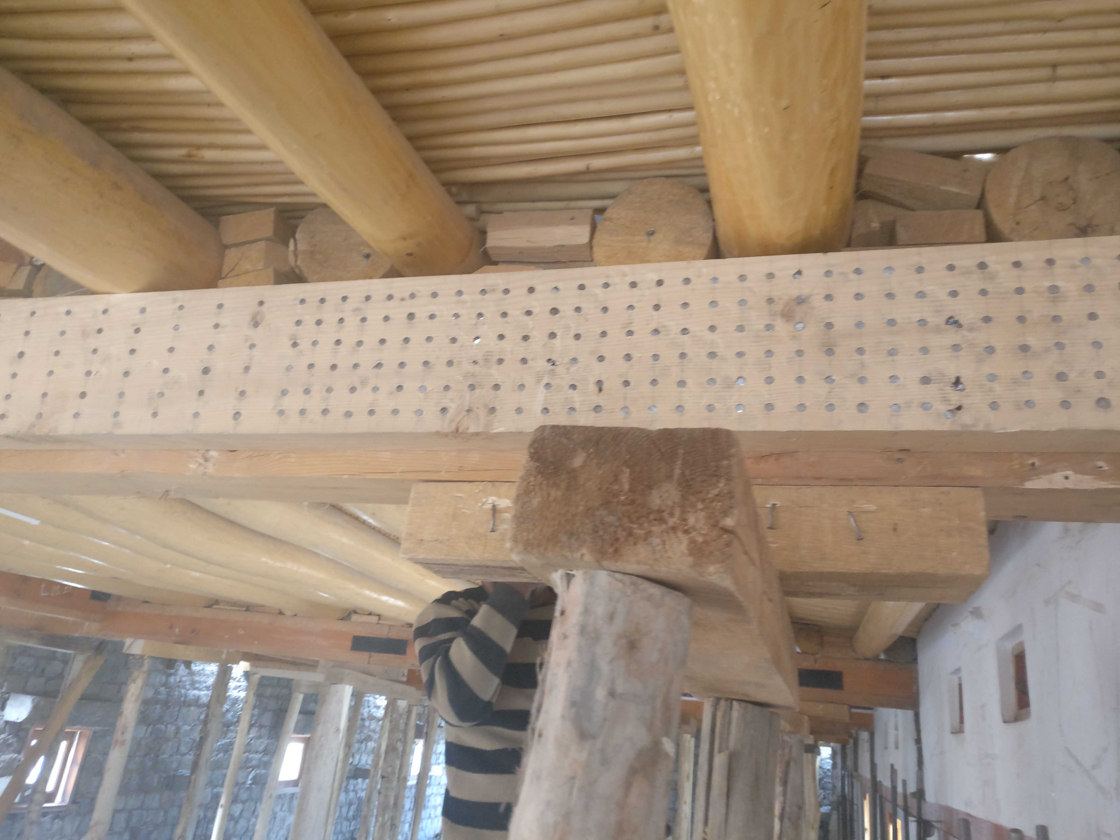
New facilities
2015 saw a new laundry being built and the dining hall and kitchen extension being built.
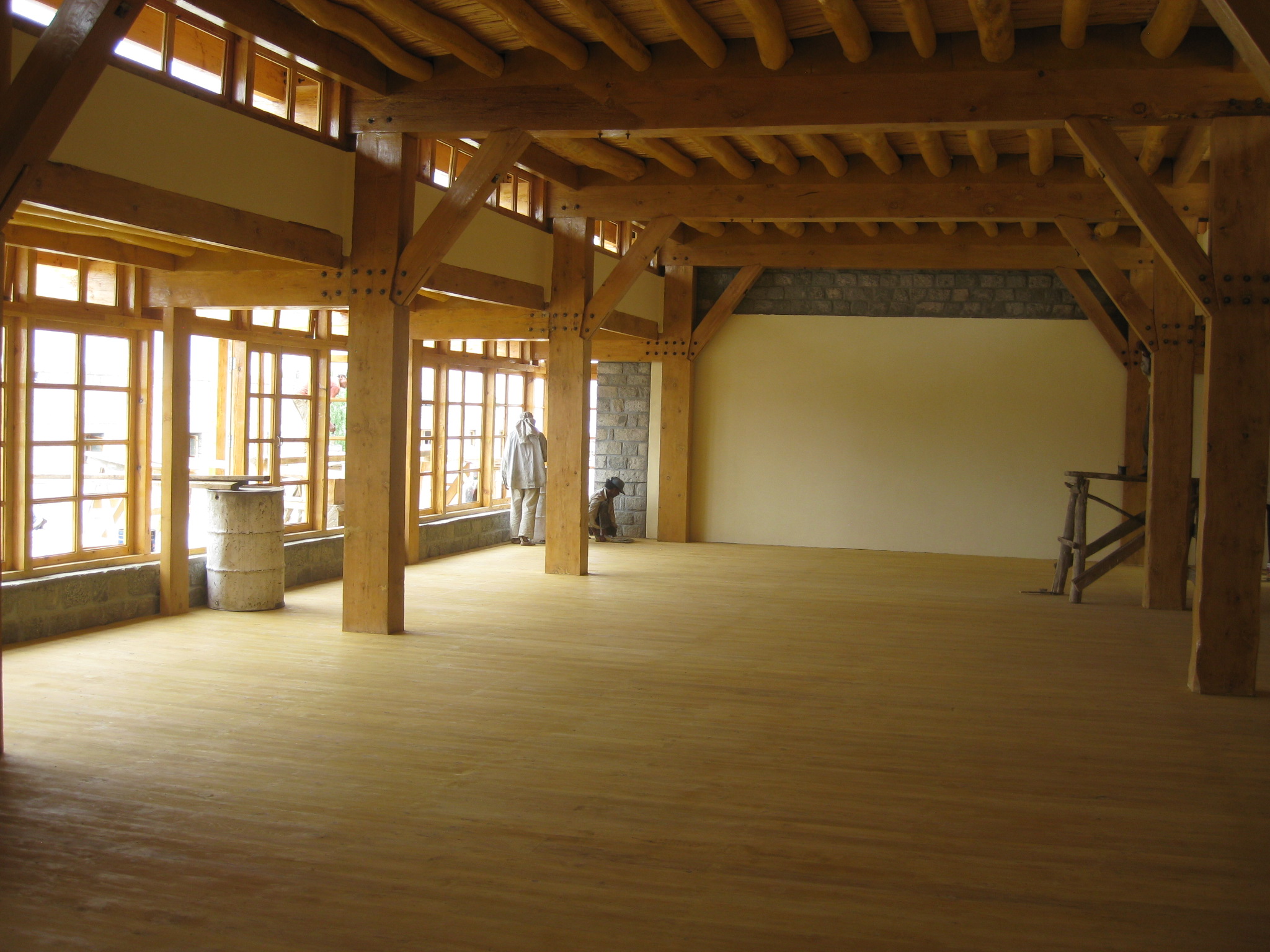
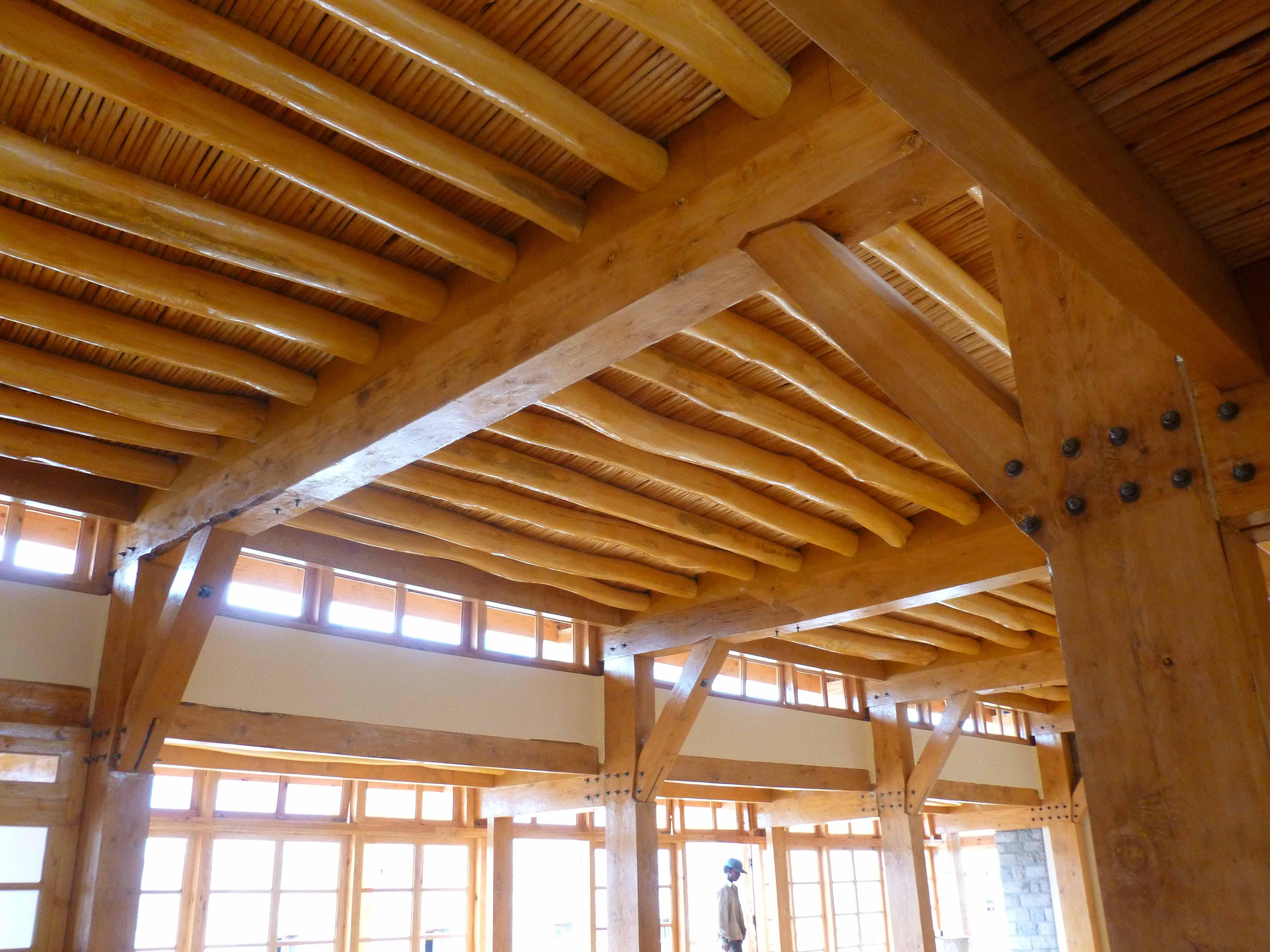
The following year, 2016, the dining hall latrines were completed and a lot of granite walling completed around the classroom mandala marking-out the shape of the mandala.
It was around this time that the latent effect of the 2010 mudslide was discovered. Following an in-depth structural survey carried out by timber and seismic experts it was revealed that there was latent severe mud damage to the base of structural timber support columns.
The 2010 mudslide had swept through the campus depositing mud in the classrooms up to 1.5 metres deep, residences were inundated with mud and the school grounds bore the brunt of rivers of mud carrying huge boulders and debris.
Thankfully, all the school’s pupils and staff escaped unharmed and the award-winning granite buildings, designed by Arup, stood firm, unlike many local mudbrick houses that were swept away.
A protective mudslide defence wall around much of the school was built in 2011/12, and protected the school in a smaller flood event in 2015.
To secure the future resilience of the school buildings and the subsequent safety of both children and staff, a multi- year programme of work was put in place. This is to replace the affected timbers and upgrade the seismic protection of the school buildings to meet the most up to date safety specifications. It is envisaged that in the event of future earthquakes or severe mudslides in the area, the upgraded buildings will also serve to provide a vital place of refuge for the local community.
Buildings in use plus new ones
Construction news
This year has seen the South block of Residence 4 constructed, from the foundations being dug through to completion, accommodating 44 students and including a latrine block.
The two-IT suites pictured below have also been completed, and facilities for the School Managing Committee are being built on site too.
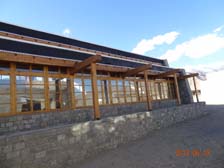
In order to landscape the school campus and create gardens, the site needs irrigating. A drip irrigation system is being installed that requires digging trenches throughout the site for the main water pipes. The JCB has been invaluable for this work.
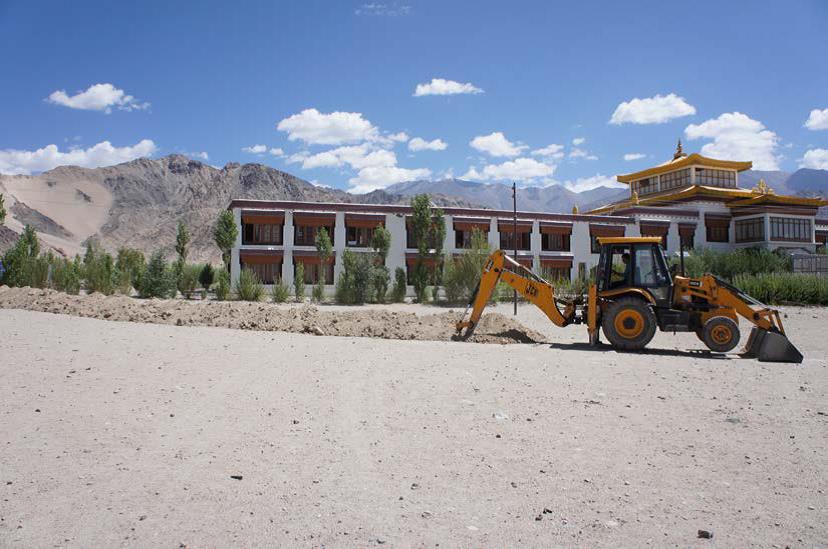
The final components of the 1km long defence wall are finished, this has been a huge undertaking and taken two years to complete. The wall averages 3m high.
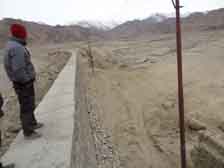
The JCB digging foundations at the beginning of the construction season in April.
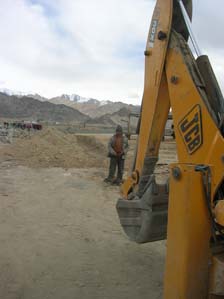
Construction progress
2012 was a busy year. Two IT-enabled classrooms were built, plus the North block of Residence 4 which will accommodate 44 remote area students. The masonry work on the mudslide defenses was also completed, the wall now being about 1km long and up to 3 metres high. A huge congratulations to the Construction Team.
Below: IT-enabled classrooms being painted and completed.
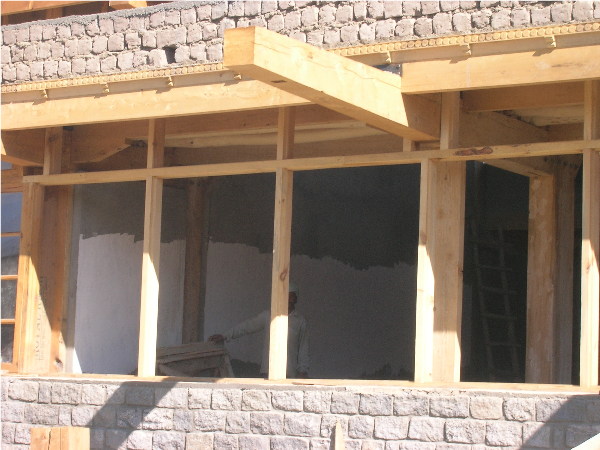
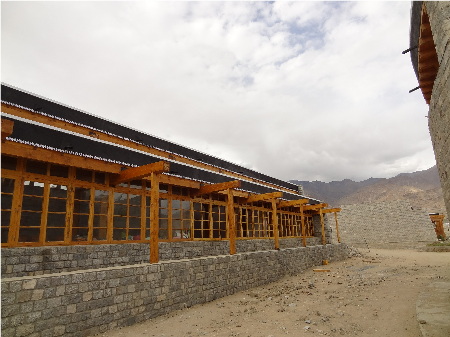
Below: Residence 4 under construction.
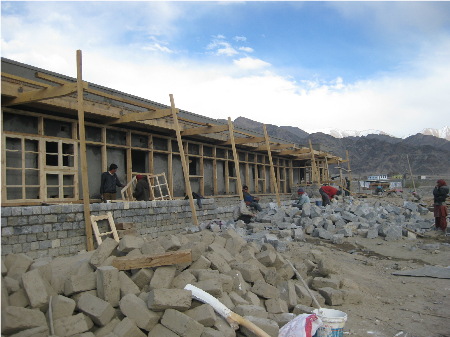
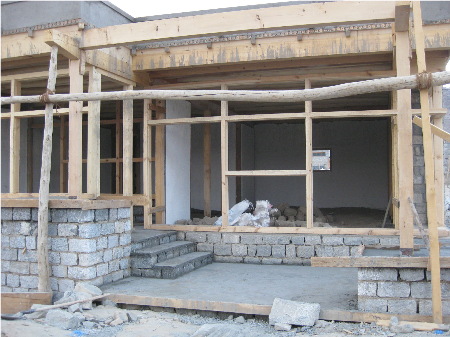
Below: The defensive wall to protect from any future mudslide event.
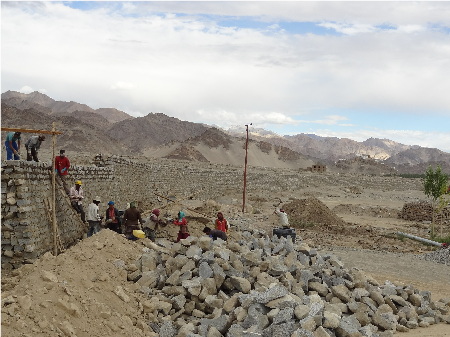
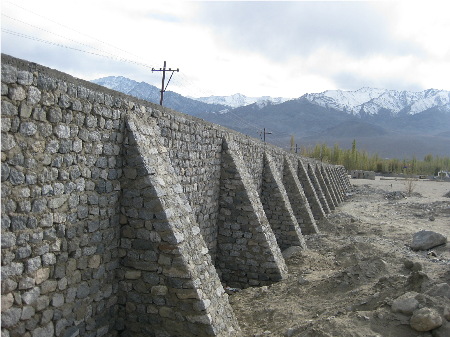
Below: The local Construction Manager (right) and UK Development Manager (left).
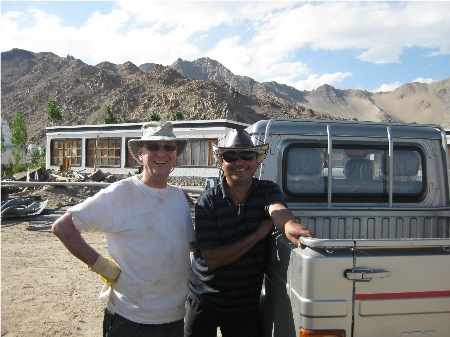
The Emirates Glass LEAF Awards 2012
Druk White Lotus School and Arup Associates received The Emirates Glass LEAF Award for 'Best Sustainable Development' on 21st September 2012. Rachel Glynn and Sean Macintosh accepted the award on behalf of the team. Former Resident Engineers Dorothee Richter, Francesca Galeazzi, Nicola Perandin, Suria Ismail and Rob Baldock were there too.





